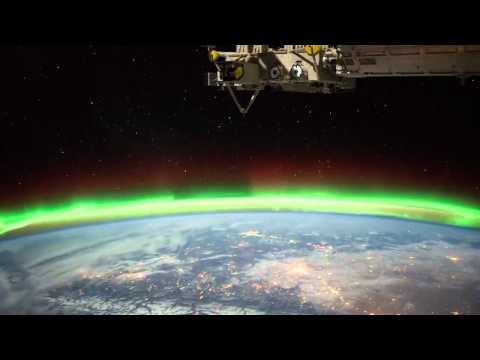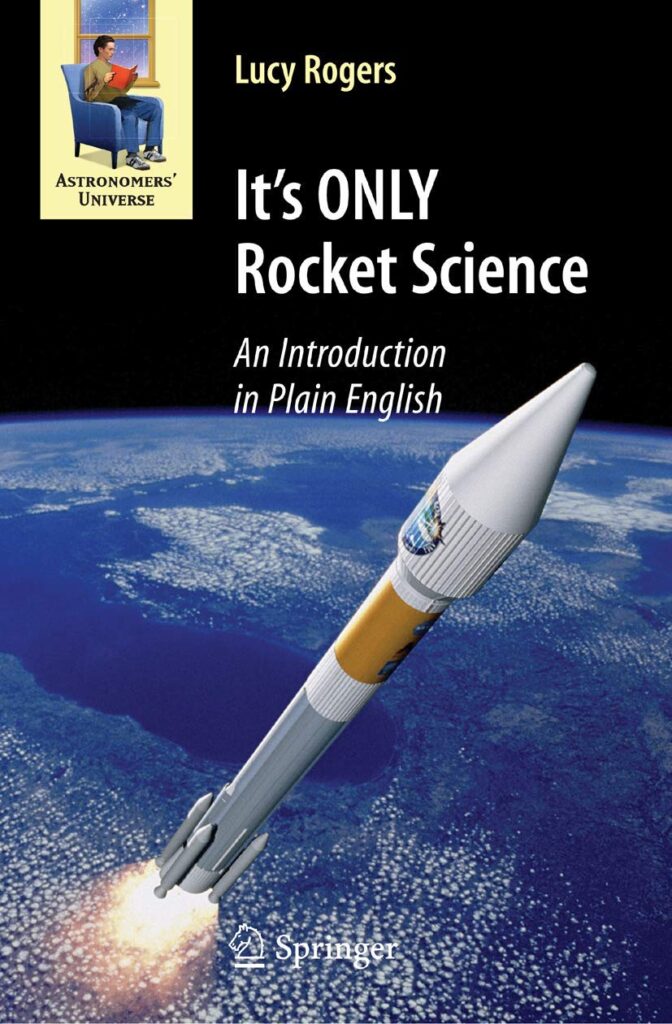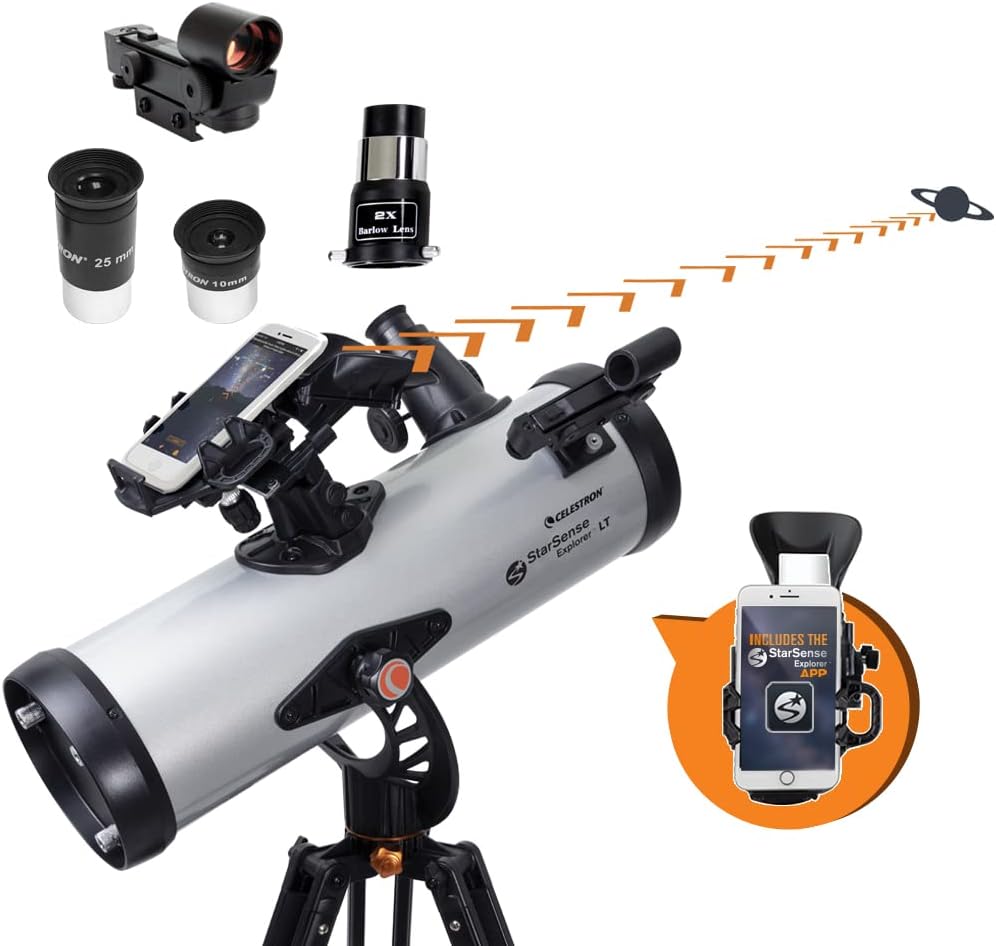NASA’s Challenge to 3D Print Future Habitats on Mars
Right now, you’re looking at renderings of human settlements on Mars. These designs were part of NASA’s 3D Printed Habitat Challenge, a 4-year long competition aimed at engineering homes for another planet. The brightest architects and engineers from across the globe put their skills to the test, culminating this year in a nail-biting finale. Two teams went head to head to print their designs live in front of NASA judges. “Keep going keep going” “8..7..6..” Vying to prove they have what it takes to build humanity’s home on Mars. Mars has captivated our imagination for hundreds of years. It’s proximity to us, striking resemblance to Earth, and potential to harbor life has made it the target of many robotic missions. But the surface of Mars is not as Earth-like as it might seem. Every day the temperature swings a lot. It’s kind of like in the desert on Earth where you have very very cold nights and very, very hot days, except it’s like you know, way worse than that (laughs). Like minus 70 degrees celsius at night worse. The planet can’t retain heat, because its atmosphere is very thin. On Mars, the atmosphere is less than 1% the density of earth’s. So we can basically treat it like a vacuum. That, combined with Mars’s lack of a magnetosphere, means there’s almost no protection against dangerous solar and cosmic radiation. To survive, we need a habitat that can provide protection from this extreme environment. And because importing building materials from earth could be prohibitively expensive, we’ll most likely have to build it there with on-site materials using 3D-printing. At architecture firm AI Space Factory, Jeffrey and his team came up with MARSHA. Printing a cylinder vertically is actually the ideal shape for a 3D printer, because it doesn’t have any sharp corners. It’s a very gentle, predictable, safe shape to build. The interior of the habitat is pressurized, and that means that it wants to sort of blow up like a balloon. And so, you need a shape that can efficiently hold back all that pressure. So, we knew that we wanted to reduce the diameters at the ends to reduce the structural stresses at those spots. That kind of gives us this resulting egg shape. After deciding the shape, they had to decide what to make it out of. The material is really where the rubber meets the road. Because you have to choose a material that is up for the challenge and you have to choose a material that you could conceivably make once you get to Mars. And we chose the polymer option because it conferred a number of advantages. For one it doesn’t require water. Water would be a very precious resource on Mars. Another major advantage to the polymer type we were using, which technically are called thermoplastics, is that you could reverse their curing process if you needed to. So with these plastics you could reheat them and remelt them and redeposit them. The team then carefully designed the floor plan, optimizing each room for use by astronauts. They also added a rover docking port, windows, and a skylight. We qualified for the first level, just barely, and then we were able to catch up into the second construction level, where we got second place. Once we got that award and that prize money, we just threw it right back into the project. That brought us to the final week-long showdown. NASA invited the top two teams to print a 1/3 scale version of their habitat live, in front of a team of judges. All of the testing we did up until that point was remote, and it was also just piecemeal. We never had a chance to print the actual prototype that we needed to print before we needed to print it (laughs) I think one thing we all knew was that when placed under the circumstances and forced to troubleshoot, that we would figure it out. The question is, how much would we have to figure out during the competition? (laughs) The teams had two days to set up their machines before printing began. Then they had just 30 hours split over the course of 3 days to print a complete habitat. In an ideal scenario, you basically press the play button, and your building just builds itself. Of course, in reality, we were active supervisors to this whole process. And the judges had stopwatches. Every time we had to make a change, even if it was just a cautionary change, we would notify the judges. They would start the clock and count that as an intervention. Jeffrey: You’re the guy? Judge: Yup I’m the guy. Have you started? Alright Jeffrey: We have started. The first day was maybe the most nerve-racking because it was the foundation. The foundation is where everything else rests, and if that’s not off to a good start, then your whole habitat may be tilted. So we were very closely watching how that unfolded. Interviewer: So you were stressed? Jeffrey: Oh. The question is, did I show that I was stressed? I definitely had to stay cool because frantic energy is contagious. (laughs) The second day was basically steady printing. We’ve gotten up to our highest we’ve ever printed which is here. Previously we printed about this high. And now we’ve broken our own record. Tomorrow we’re printing the whole day, until it gets to about 3 feet wide which is this. So that’s gonna be the diameter at the end. It’s got a ways to go. Interviewer: Good day? Jeffrey: Yes, it’s a good day. On day three, because we switched to a single layer thickness, we were able to print the next seven feet in one day, which normally took us two whole days to do. That was definitely the most intense day. As the clock ticked closer to the finish line, there was just one task left: placing the skylight. We knew that the more layers we printed, the better chances the skylight had of sitting on top because it was a tapering form. If we had stopped too soon, the skylight would just fall through. “Stop, slow!” “Ready?” “Keep going keep going keep going.” We sort of released the skylight at 6:00 PM. “Keep going keep going, disengage!” And it almost stayed in the spot. There was some sort of uh premature celebration, and then. (crash) Once the time was up, the two teams had to surrender their designs. “Alright (claps)” After that it was like, “What could I have done differently for that skylight to not have fallen?” I’m sure everyone was going through those thoughts as well. And then, you know, you go to dinner with your team, and celebrate just the madness of having gotten this far. The judges subjected the designs to a series of structural tests, and then it was time to announce the winner. First place goes to team AI Space factory! [Applause] Being announced the winner was, it was, it had felt like I graduated from a four year degree where I got accepted into this program, and I now had my master’s you know. It was very much like a chapter in my life that I felt was closing. Though the competition is over, the company’s plans for MARSHA continue. It may be decades before humans go to Mars, but the sustainable building technologies AI SpaceFactory developed for space might soon find a home on Earth. TERA is a habitat for Earth, made from the literal parts of MARSHA that we won the competition with. It’s going to be a fully functional home in the town of Garrison, New York, just about an hour north of where we have our offices in Manhattan. We’re doing it to show that we can build sustainably, and we can build in a new way, and take space technology and apply it to Earth. We’re living in a very interesting moment, where there’s a space race going on, but there’s also a climate crisis. And, these two things are very often pitted against each other, as a dichotomy, as a choice. Either we go to Mars and go to the moon, or we stay here and fix Earth. I really think that it’s a false dichotomy. There are ways that you can literally take what you’ve done in space and apply it here, and introduce new ways of thinking about sustainability.












